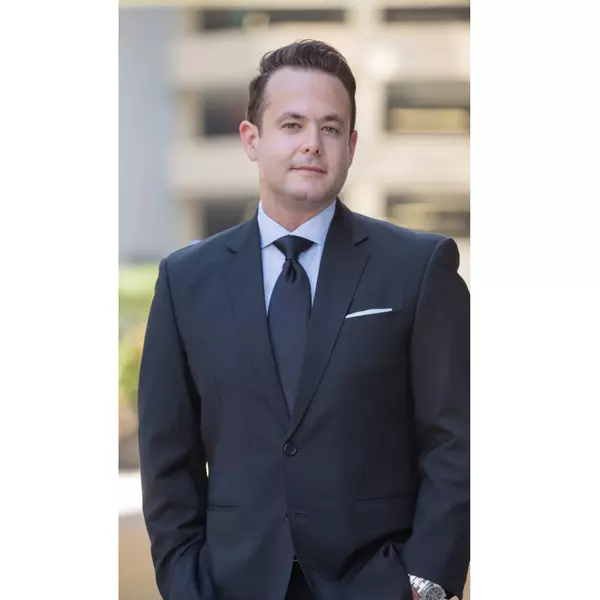For more information regarding the value of a property, please contact us for a free consultation.
11570 Morning Grove Drive Las Vegas, NV 89135
Want to know what your home might be worth? Contact us for a FREE valuation!

Our team is ready to help you sell your home for the highest possible price ASAP
Key Details
Sold Price $1,900,000
Property Type Single Family Home
Sub Type Single Family Residence
Listing Status Sold
Purchase Type For Sale
Square Footage 5,555 sqft
Price per Sqft $342
Subdivision Red Rock Cntry Club At Summerlin
MLS Listing ID 2218121
Style Two Story
Bedrooms 6
Full Baths 5
Half Baths 1
HOA Fees $245/mo
Year Built 2005
Annual Tax Amount $10,165
Lot Size 0.290 Acres
Property Description
Welcome beyond the West gates of the exclusive Red Rock Country Club. This tastefully upgraded 5,555 sq ft. 6 bd/5.5 bth smart estate sits on a 12,632 foot lot, highlighted by picturesque mountain views that act as the backdrop of your resort inspired backyard. Recent additions include custom outdoor entertainment area, salt water smart pool, hot tub and lush landscaping. Inside you will find even more attention to details: fully remodeled kitchen including refinished cabinets & brass hardware, marble island w/waterfall edge, chefs range, custom French White Oak flooring, custom millwork in home office & throughout, updated guest powder room and theater room including a wet bar and surround sound. As you move upstairs you will find 5 bedrooms each w/their own bathroom. The master bath is bliss-sit in your oversized tub looking thru the bay window at the 6th fairway and beyond, including motorized blinds, oversized walk in closet & dual vanities
Location
State NV
County Clark County
Community Red Rock Cc
Zoning Single Family
Interior
Heating Central, Gas, Multiple Heating Units
Cooling Central Air, Electric, 2 Units
Flooring Carpet, Hardwood, Tile
Fireplaces Number 1
Fireplaces Type Gas, Great Room, Living Room, Primary Bedroom
Equipment Water Softener Loop
Laundry Cabinets, Gas Dryer Hookup, Main Level, Laundry Room, Sink
Exterior
Exterior Feature Built-in Barbecue, Barbecue, Courtyard, Patio, Private Yard, Sprinkler/Irrigation, Water Feature
Parking Features Attached, Garage, Garage Door Opener, Inside Entrance
Garage Spaces 4.0
Fence Block, Full, Wrought Iron
Pool Heated, Negative Edge, Association, Community
Community Features Pool
Utilities Available Cable Available, Underground Utilities
Amenities Available Country Club, Clubhouse, Fitness Center, Golf Course, Gated, Jogging Path, Playground, Pool, Guard, Spa/Hot Tub, Security
View Y/N 1
View Golf Course, Mountain(s), Strip View
Roof Type Composition,Shingle
Building
Lot Description 1/4 to 1 Acre Lot, Drip Irrigation/Bubblers, Desert Landscaping, Sprinklers In Front, Landscaped
Story 2
Sewer Public Sewer
Water Public
Structure Type Block,Rock,Stucco
Schools
Elementary Schools Goolsby Judy & John, Goolsby Judy & John
Middle Schools Fertitta Frank & Victoria
High Schools Palo Verde
Others
Acceptable Financing Cash, Conventional
Listing Terms Cash, Conventional
Read Less

Copyright 2025 of the Las Vegas REALTORS®. All rights reserved.
Bought with Susan L Marlowe • Impress Realty LLC



